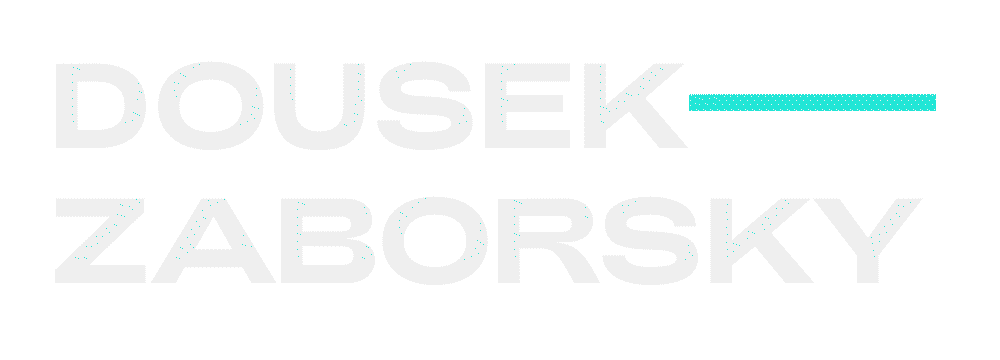Apatments Bláhův Mlýn
Client: Radovan Vacík architects
Year of manufacture: 2024
Place: CZ - Šumava
Year of manufacture: 2024
Place: CZ - Šumava
Visualization of the Exterior
Šumava cottage
Our 3D visualization of the exterior of a cottage in Šumava, designed by Radovan Vacík Architects, perfectly captures the harmony between modern architecture and the natural environment. The detailed processing of the facade and the use of realistic textures allow clients to imagine how elegantly the cottage fits into the Šumava landscape, which facilitates decision-making during the project.

Interior visualization
Bedroom
Our 3D visualization of a bedroom in a cottage in Šumava shows how the use of quality materials and modern design can create a calm and stylish space. Large windows that bring natural light into the room are captured with maximum accuracy, giving clients a clear idea of the atmosphere and comfort of the bedroom.

Interior visualization
Kitchen
A detailed 3D visualization of the kitchen in the Šumava cottage emphasizes its functionality and aesthetics. Our visualizations allow a realistic representation of modern appliances, clean lines of furniture and wooden elements that create a harmonious and welcoming space. This view helps clients better visualize the final form of the kitchen and its integration into the overall design.


All visualizations and animations belong to their respective owners and are for demonstration purposes only. Please do not use them in commercial projects.
