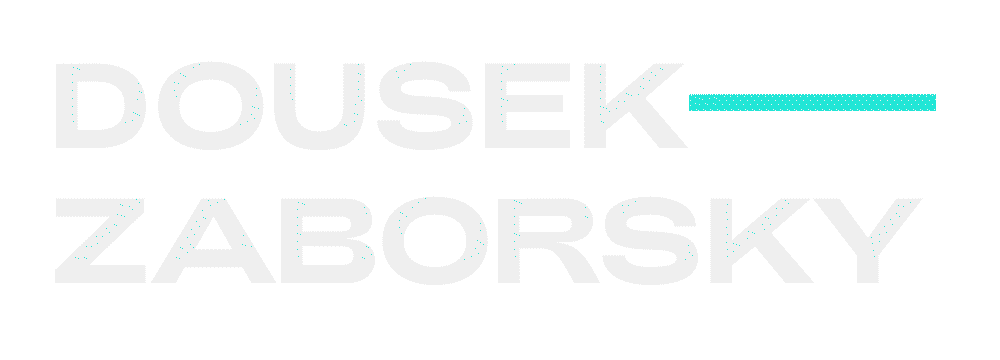ARCHITECTURAL VISUALS
WHICH GIVE YOUR PROJECT A FACE
|
WHICH GIVE YOUR PROJECT A FACE
|
ARCHITECTURAL VISUALS
WHICH GIVE YOUR PROJECT A FACE
|
WHICH GIVE YOUR PROJECT A FACE
|
We use cookies to ensure the best possible site experience.
WORK
Klaska LTD
PRODEVELOPMENT
Johan De Wachter Architecten, Ing. arch. Pavel Haniš
Petr Hájek ARCHITEKTI

KLASKA

Constario

SOA architects

Perspektiv, Marko and Placemakers

Trimex a.s.

PS architects

CAMA architects

OCCAM REAL ESTATE

NEW HOW ARCHITECTS

CASUA

Area Group

DK architekti

OVA

OVA, Forma Fatal, Kubík a.s.

PROJECTSTUDIO8, MADRUZZO a.s.

Area Group

Ing.arch. Tereza Janků, Ing.arch. Kristýna Kadlecová, Horizon Holding

edit architects

edit architects

edit architects

REFLECTA DEVELOPMENT

Area Group

JAKUB CIGLER ARCHITEKTI, a.s.

JAKUB CIGLER ARCHITEKTI, a.s.

Deco architects

Magdalena Fiurášková, Tereza Haumerová.

Ing. arch. Radovan Vacík

LA studio

CASUA

Jihlava VRT terminal
OVA

Jihlava VRT terminal
CASUA, spol. s.r.o.

Family houses
AREA Group

Apartment buildings,
Velka Polom
Velka Polom
CAMA architekti, TRIMEX

Multifunctional building, Kollarova
Karlín Blok

Green Clutch
o atelier, PANTOGRAPH

Apartments Praděd
Pelčák a partner architekti

Apartment building Petrská
Pantograph

Hybernská
Jakub Klaška

Row houses
Miras

Apartment building GRR
Constario

Urbanity Campus
JAARCHITEKTI

Multifunctional hockey arena
OVA

Mladá Boleslav apartment building
Karlinblok | Architekti & Projektanti

Fountain - revitalization of the square
městys Načeradec

Juliska's residence
Penta Real Estate

Schulz's yard
Constario

Apartment building
CAMA architekti

Apartment buildings
Constario

Apartment buildings
Haberl Real Estate

Apartment building, Krkonoše
Ateliér Dluhý

Nymburk station
DAM architekti

Bubny railway station
Jakub Cígler architekti, SŽDC

Elementary school
Stará Boleslav
Stará Boleslav
DAM architekti

Trnka family houses
Constario

School complex Studentská
OVA

Multipurpose sports hall in Nové Jičín
PROGRES architekti

Produktové vizualizace
Martin Foret

New Mills, Kutná Hora
Třiarchitekti

New Puppies
OVA

Living Panorama Dlouhá
DK architekti

The interior of the development project
ProDevelopment

EXPO 2025 Czech Pavilion
Jakub Klaska Ltd

Wider center, Karlovy Vary
KAM KV

A set of family houses
New How architects

The interior of the development project
Tereza Janků

New teaching center of the 3rd Faculty of Arts, UK
Rangherka, Lennox architekti

Sports clinic
Odien Group

New teaching center of the 3rd Faculty of Arts, UK
Perspektiv

The interior of the Smíchov development project
Flat White: Architekti interiérů

Schools, squares and social spaces for the new "Armors"
SOA architekti

Wooden house
Jakub Cigler architekti

Klecany footbridge
Bridge structures

House in PLA
3K architects

Family house in Brno
ADAMEKarchitects, s.r.o.

Hlávka bridge
Bridge structures

Hut
Radovan Vacík architects

New "Snake Bridge"
Bridge structures

Reconstruction and extension of the Polyclinic Pod Marjánkou
ov architekti

Apartment building in Botanica
ov architekti

Libeňský bridge and surrounding area of reconstruction
Petr Tej, Jan Mourek, Oto Melter (Bridge Structures)

Cable car from Podbaba to Bohnice
ov architekti
HOW THE COOPERATION TAKES PLACE
TERMS
We will find out what you need, we will set a deadline. We will request documents, reference images.
PREVIEWS
We choose the angle of the shot.
After approval, we will process a more detailed render with a color preview.
After approval, we will process a more detailed render with a color preview.
COMMENTS
We will discuss your ideas on it. We will then prepare color preview No. 2.
RESULT
After your feedback, we submit the complete visualization.
In the course of the cooperation, we will also be happy to meet in person
WE WORK FOR
COOPERATION IN THE FIELD
CLIENTS ARE SAYING ABOUT US
| |






























































